

Seawall on the Chain O Lakes
Starting to layout wall.
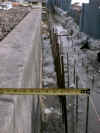 |
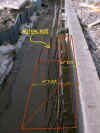 |
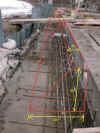 |
Dug 17 postholes to help support sidewalk and to tie old seawall to new seawall. There are 4 rods drilled completely through old wall. they protrude into postholes and into new wall making all three tied together as one.
 |
 |
 |
 |
Rebar set and drains cut in.
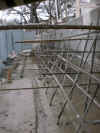 |
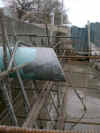 |
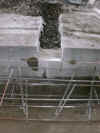 |
 |
The pictures below show how much sand washed away in just one night of waves. This is right after the ice melted.
BEFORE AFTER BEFORE AFTER
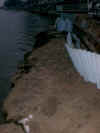 |
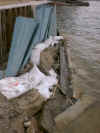 |
 |
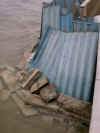 |
Framed and ready to pour. Did you know backhoes could float on water?
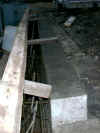 |
 |
 |
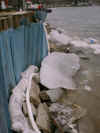 |
Wall poured.
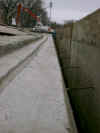 |
 |
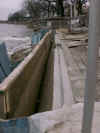 |
Framing slab 8 1/2 " thick, 6' wide and 50 long. 6"x 6" wire mesh and # 5 rebar.
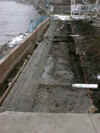 |
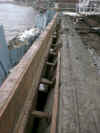 |
Sleeve for drain in wall. |
 |
 |
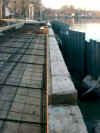 |
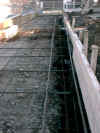 |
 |
 |
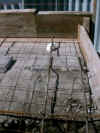 |
Slab all poured. Took out metal in water. just need to strip forms after slab cures.
 |
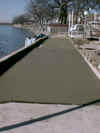 |
 |
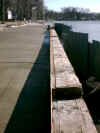 |
 |
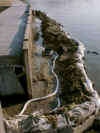 |
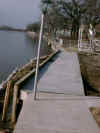 |
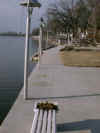 |
CLICK HERE TO SEE SEAWALL DRAWING .
CLICK HERE TO SEE SEAWALL ELEVATIONS.
Click on yellow text below to see other pages.
*MANNINA CONSTRUCTION ON FRONT COVER
*MIKE MANNINA'S UNITED STATES PATENT
*FOAM FOUNDATION IN BARRINGTON
* SEA WALL ON THE CHAIN O LAKES
*HOW THE PUMP HOUSE WAS BUILT.
For more details e-mail us at, info@mannina.com
Mannina Construction, P.O. Box 368, Antioch, IL 60002
Web designer: DJ CREATIONS