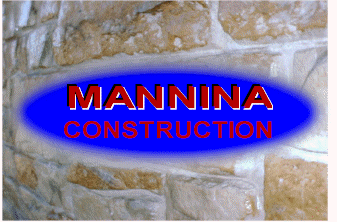

Welcome to Mannina construction's pump house story page 4.
Here's a view of the front entrance. The window and door openings had to be custom framed to accommodate the stone corner returns. You can also see the water tanks are already installed .
Here's just a closer look of the same picture above.
Here's the end result of the stone corner return on window and door openings.
After the outside decorative walls were poured with dye in the concrete. Stains and antique affects were added to the stones. Here's a close look at the different colors in just one stone.
The end of pump house story.
Click on yellow text below to see other pages.
*MANNINA CONSTRUCTION ON FRONT COVER
*MIKE MANNINA'S UNITED STATES PATENT
*FOAM FOUNDATION IN BARRINGTON
* SEA WALL ON THE CHAIN O LAKES
*HOW THE PUMP HOUSE WAS BUILT.
For more details e-mail us at, info@mannina.com
Mannina Construction, P.O. Box 368, Antioch, IL 60002
Web designer: DJ CREATIONS